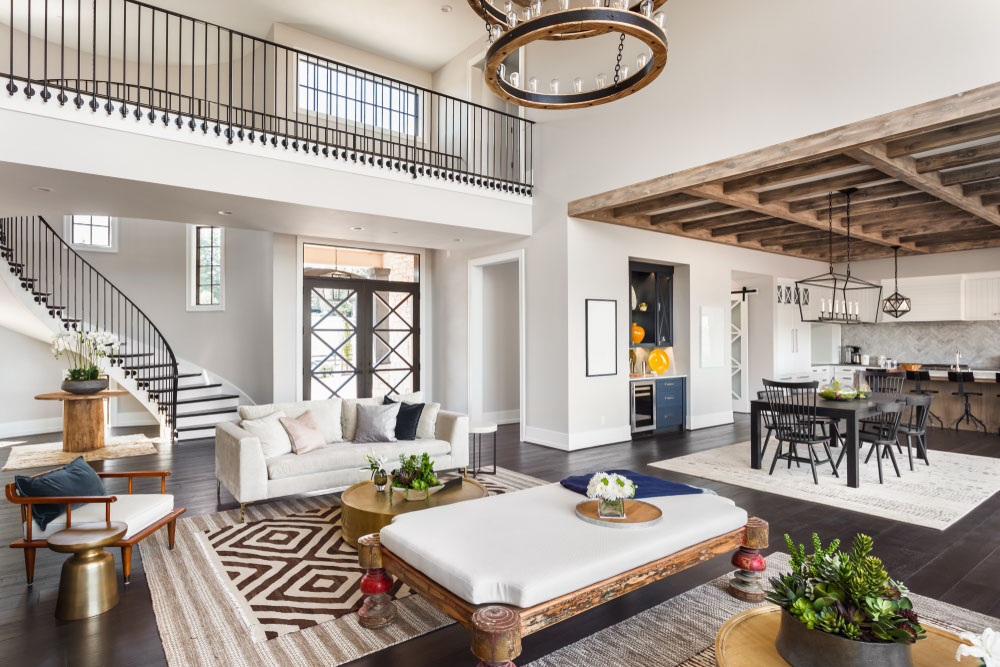Your home is a reflection of your personality and lifestyle, and one of the best ways to make it more functional and inviting is by creating an open floor plan. Open floor plans have become increasingly popular over the years, as they offer a sense of spaciousness, improved connectivity, and enhanced natural light. In this article, we’ll explore the benefits of an open floor plan and provide you with valuable tips on how to create one for your home.
Benefits of an Open Floor Plan
Spaciousness
Open floor plans remove walls and barriers, creating a sense of space and airiness. This makes even small homes feel larger and more welcoming.
Improved Connectivity
Open layouts encourage interaction and connectivity among family members and guests. Whether you’re cooking in the kitchen, watching TV in the living room, or dining in the eating area, everyone can stay connected.
Natural Light
Removing walls allows natural light to flow freely throughout the space. This not only reduces the need for artificial lighting during the day but also promotes a healthier and happier environment.
Flexibility
Open floor plans are incredibly versatile. You can easily adapt the space to suit your changing needs, whether it’s for entertaining, working from home, or accommodating a growing family.
Increased Home Value
Homes with open floor plans tend to have higher resale values. The appeal of an open layout attracts potential buyers and can make your property more marketable.
Tips for Creating an Open Floor Plan
Plan with Purpose
Start by assessing your needs and lifestyle. Determine which walls can be removed to create a more open flow without compromising structural integrity. Consult with a professional if needed to ensure your plan is feasible.
Consider Structural Changes
Some walls may be load-bearing, so consult with an architect or structural engineer to evaluate the potential impact of removing them. Structural modifications may be necessary, such as installing support beams or columns.
Create Zones
While an open floor plan eliminates physical barriers, it’s essential to define different areas within the space. Use furniture, area rugs, or lighting to delineate specific zones like the living area, dining area, and kitchen.
Choose Cohesive Design Elements
Maintain a consistent design theme throughout the open space to create visual harmony. Consider a unified color palette, flooring, and decor to tie the areas together.
Maximize Storage
Open floor plans often mean fewer walls for storage. Compensate by incorporating built-in shelves, cabinets, or multifunctional furniture that offers storage solutions without cluttering the space.
Select Appropriate Flooring
Consistent flooring materials help create a seamless flow. Hardwood, laminate, or tile flooring is ideal for open floor plans as they are easy to maintain and visually appealing.
Balance Acoustics
Open spaces can sometimes lead to increased noise levels. To combat this, use area rugs, curtains, and sound-absorbing materials to improve acoustics and create a more comfortable living environment.
Lighting
Install various lighting sources, such as pendant lights, chandeliers, and floor lamps, to define different areas and create ambiance. Consider dimmer switches for added flexibility.
Creating an open floor plan can transform your home, making it more spacious, functional, and inviting. By carefully planning and designing your space, you can enjoy the benefits of improved connectivity, natural light, and versatility. Whether you’re renovating an existing home or building a new one, an open floor plan is a timeless choice that enhances your living experience and adds value to your property. So, start envisioning your dream space today and embark on the journey of open, inviting, and harmonious living.

